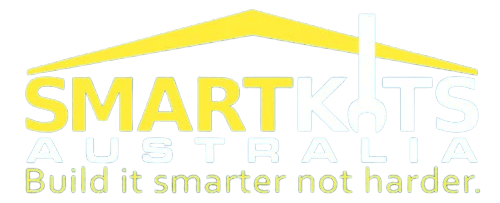Some carports are boring. Square box. Flat roof. Bit of gutter. Tick the box, park the car. Job done.
But not this one.
This is what happens when a customer says: “I want it to look like it belongs here, but also make a statement.” Enter the hip-gable hybrid.
Let’s walk through what you’re looking at in these build shots—and more importantly, why this design matters if you’re building your own carport or patio.
The SmartKits Solution: Fascia Brackets Meet Engineered Guttering

This structure is partially attached—meaning it connects to the house via our heavy-duty fascia brackets while standing proud and freestanding on the outer side. The fascia brackets give the strength and clearance to create a clean line that doesn’t rely on ugly posts bolted into your weatherboards. It floats just enough to breathe, but holds tight where it counts.
On this job, our engineers paired that with a side-by-side guttering setup. Why? Because drainage and aesthetics both matter. Especially when you’re dealing with a hip-roof intersection and roofline returns. You need fall, flow, and function—all wrapped in a clean Colorbond profile.
The Hip-Gable Combo: Why It Works
The rear-facing hip roof? That softens the transition between the old and the new. It lets the structure tuck into the house’s roofline, giving it that “was-it-always-there?” feel.
But the front? That’s where the gable punches through. It adds volume, drama, and light. You get airflow, elevation, and a break from the same-same rectangle vibe. From the street, it’s impressive. From underneath, it feels open. From your real estate agent’s point of view—it’s value.
SEO Section (because the bots read too):
If you’re Googling any of the following, you’ve just found your match:
- Best hip roof carport design Australia
- Gable carport kits Queensland
- How to build a carport with fascia brackets
- Side-by-side guttering for attached patios
- Colorbond hip gable carport DIY install
- Engineered patio roof kits with hybrid attachment options
This is a SmartKits Insulated Patio System using our proven 3-in-1 panel—roof, insulation, ceiling—all in one. No battens, no extra lining, no mucking around.

Why Build It This Way?
Because this isn’t a shed. It’s an architectural extension.
Because you want form to match function.
Because when the neighbours walk past, you want them to ask who built it.
Need Help With Your Own Design?
Whether you’re doing a gable, hip, flat, or full custom combo—we’ve probably drawn it, built it, or fixed it before. Use our experience to your advantage.
Call 1300 881 034
Visit smartkits.com.au
Or let QHI National build it for you
We make home improvements smarter. You make them yours.
Scott Challen
CEO, The QHI Group
SmartKits Australia | QHI National Builders | EzyBlox Sheds & Steel Buildings
Email: scott@qhi.net.au
LinkedIn: linkedin.com/in/
Website: https://www.qhigroup.
Want to join our team? : Interview - Scott Challen
"Build Smarter, Not Harder"

