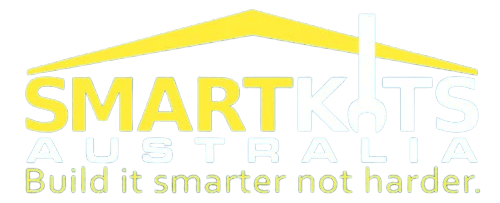At SmartKits, we know great building is more than just using premium materials. It’s about smart thinking, experience, and problem-solving. When plans change mid-build, that’s when skill really shows.
This project started as a clean, modern insulated patio roof using elevated fascia brackets. Midway through construction, the client decided to fall the roof back toward the house. That meant one thing. A box gutter had to be added after the roof was already installed.

Not ideal. But with the right team, absolutely doable.
The Build: SmartKits Insulated Flyover Roof on Fascia Brackets
This patio used our insulated roofing panels, a 3-in-1 system with roofing, insulation, and a ceiling finish all in one. The roof was supported by elevated fascia-mounted brackets, a smart choice to gain height and airflow without bulky posts blocking windows or walkways.
This system delivered:
• A crisp, ceiling-like finish
• Built-in thermal insulation
• Fast install with no battens or ceiling lining
• Strong span capacity for open space
It was all going to plan until water management became the next challenge.
The Twist: Adding a Box Gutter After the Roof Was Installed

Once the roof was up, we saw significant water flow from two intersecting rooflines. A standard flashing wouldn’t cut it. The only option was a box gutter to collect and divert water properly.
Normally, box gutters go in before the roof sheets. Doing it afterward meant working under an already-built structure, modifying flashings, creating penetrations, and sealing everything without factory-finished edges.
This wasn’t a task for the unqualified. It required experience, precision, and the right tools.
The SmartKits Solution: Clean Retrofit with No Compromise
Our team cut and sealed a custom box gutter between the house wall and fascia brackets. It now captures all water from both roof directions and drains it through a neat dropper into stormwater.
The outcome:
• Leak-free
• Compliant
• Seamless appearance
This is why people choose SmartKits. We don’t just sell materials. We deliver engineered outcomes.

Key Features of This Build
• Insulated patio roof (roof, insulation, ceiling in one)
• Fascia-mounted elevated brackets for height and airflow
• Custom box gutter retrofitted after roof completion
• All work compliant with NCC and AS standards
Planning Your Project?
SmartKits gives you options. Build it yourself with our DIY kits or let one of our recommended installers take care of the hard work. Either way, you’re getting the best steel, the smartest designs, and real support.
• Kits available online
• Delivered Australia-wide
• EOFY savings on now
• 10 percent deposit locks in your price
We don’t just build patios. We build smart.
Scott Challen
CEO, The QHI Group
SmartKits Australia | QHI National Builders | EzyBlox Sheds & Steel Buildings
Email: scott@qhi.net.au
LinkedIn: linkedin.com/in/
Website: https://www.qhigroup.
Want to join our team? : Interview - Scott Challen
"Build Smarter, Not Harder"

