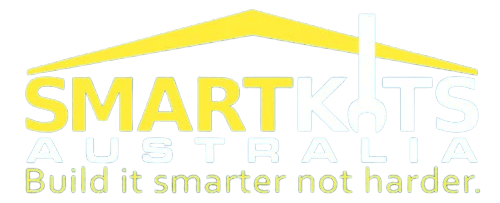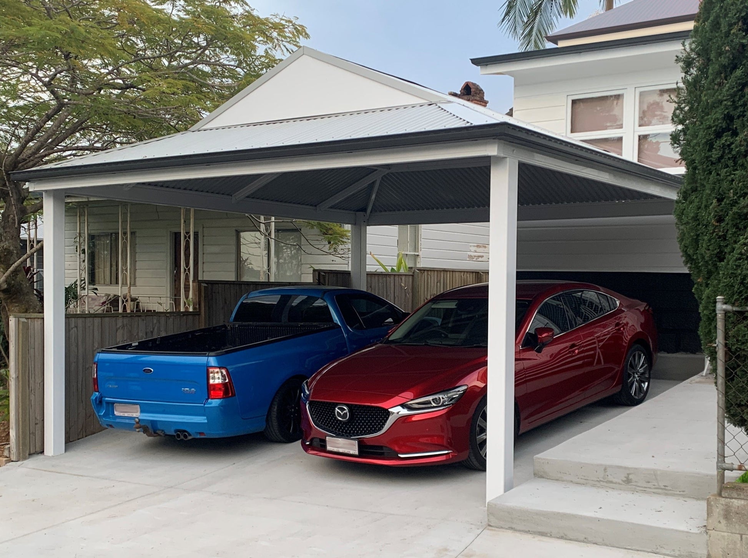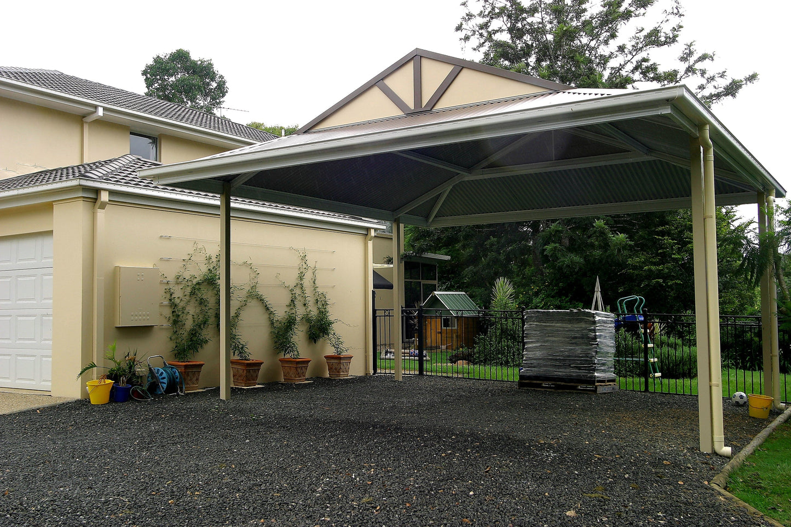
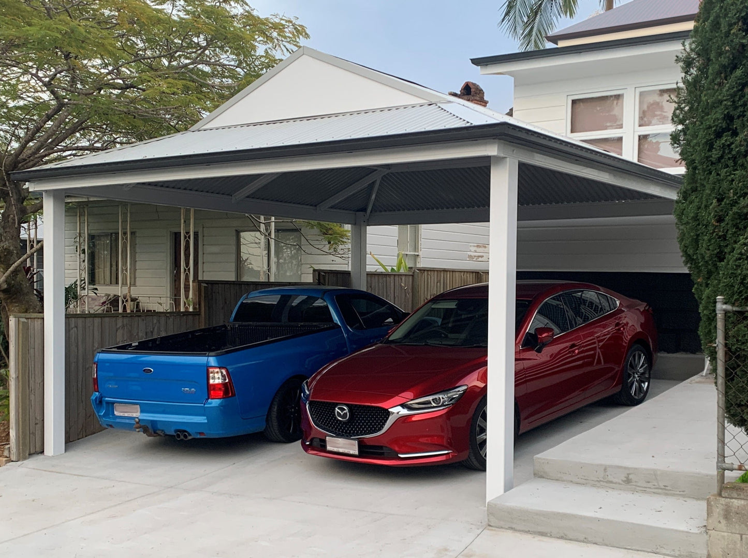
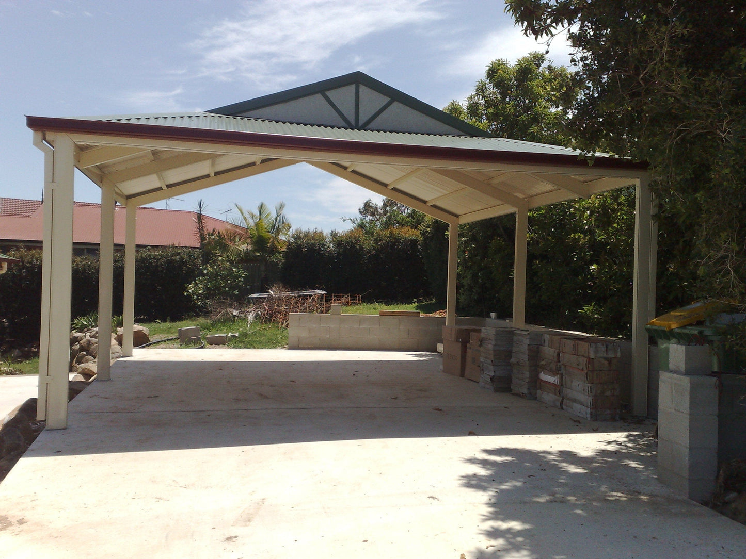
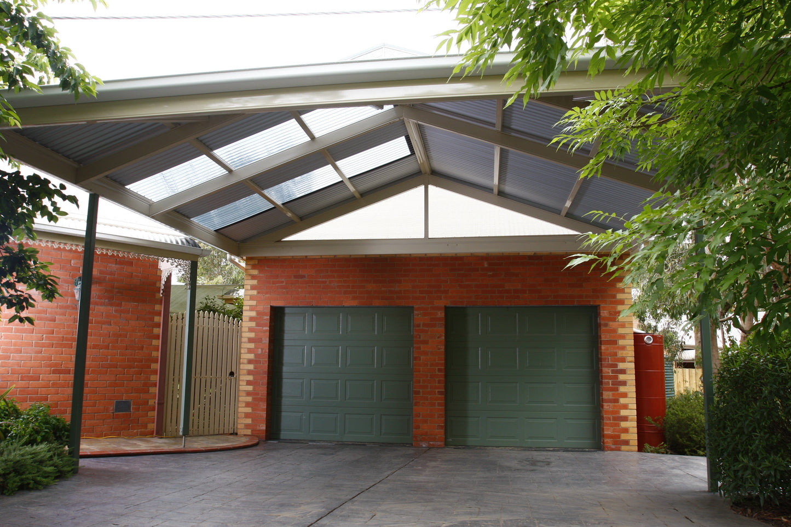
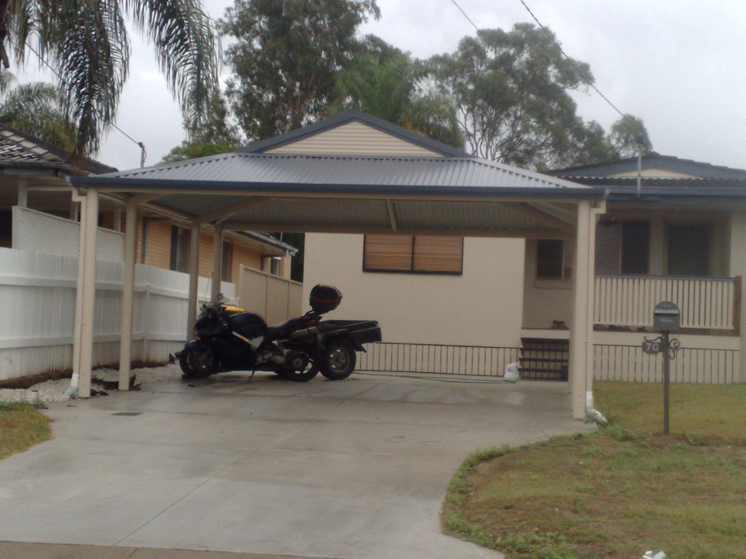
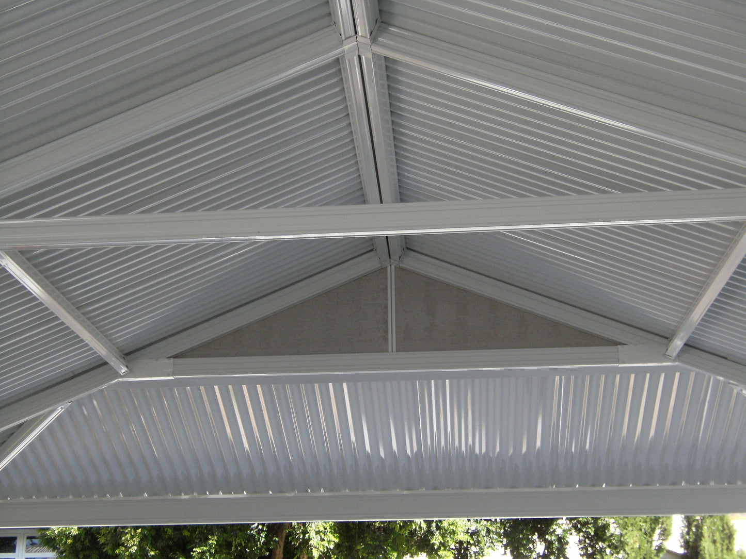
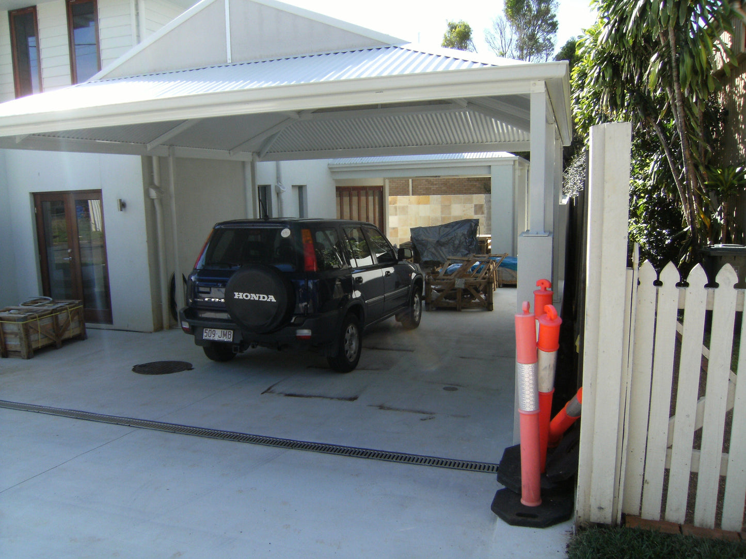
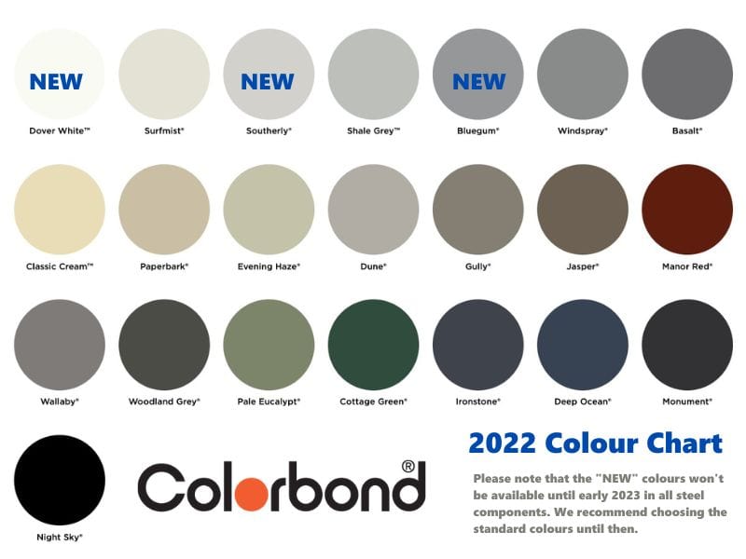
OUR HAPPY CUSTOMERS LOVE SMARTKITS

Jackie M
Non-Insulated Flyover Roof with our Modern, Corrugated Finish roofing
I have been watching all of these beautiful structures going up and I thought I would submit some of my beautiful, Non-Insulated Flyover Roof, that’s been 18 years in the planning stage!Due to being an inventive person and looking outside the normal company’s and money availability, I did a lot of research. We had so many quotes for over priced pergolas!Today myself and my husband are happy to show off the lovely, family oriented area we now have. Thanks to Scott and the team at SmartKits Australia for the help and support they gave me in me doing this as a woman!

Anthony & Jayne
Non-Insulated Flyover Roof with our Premium, Flat Underside finish roofing
We chose SmartKits for our Flyover Roof as they were the most competitively priced and were so easy to deal with over the phone and by email. Loved the simplicity and the ability to DIY for those on a budget!The delivery time was super quick and everything was supplied in the kit, right down to the tube of silicone! We love the sleek look of our Flyover and it was the finishing touch we were looking for to complete our new garage.Now we have a cool place to sit in the shade during the summer arvo's, and a place to keep the kid's toys dry when it rains. Thanks SmartKits, we couldn't be happier

Michelle M
Skillion, Insulated Freestanding Patio complete with our Smartascreen privacy screen!
Our SmartKit Freestanding Insulated Patio kit has been the framework for our pool gazebo. We love the quality of the materials, love that it is all Australian products, the ease of construction and the value for money. Thank you to the wonderful friendly and helpful staff!My dad and husband have spent many weekends putting the pool gazebo together as we started with a blank canvas. It is nearly complete with just the floor tiling to go. We can’t wait for summer, to get endless hours of use. We love our SmartKit!
